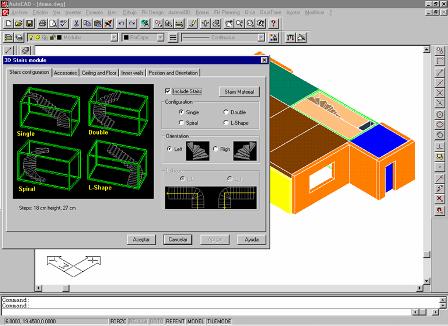The automation in the construction industry is less developed when compared
to other industries. Traditional methods on house-building are usually based
on manual techniques which are slow and expensive. The productivity of construction
industries can be improved by using new materials, new construction methods
and new information technology techniques. The aim is not only to increase
productivity, but also to improve work safety and hygiene conditions. These
systems will increase the quality and the customer satisfaction.
The main difficulties that focus the automation construction industry are:
non-structured workspace, the building diversity, the number and variety
of construction processes, the volume and weight of pieces to handle, the
necessity of qualified workers and the exchange of information between the
different stages (design, planning, transport, erection, maintenance, etc.).
The integration of activities should be the major objective to increase benefits.
This work is part of an integrated project that deals with automation in
the construction and, in particular, with the erection of modular buildings.
The buildings will be assembled by placing prefabricated modules with robots
or automated cranes. A Computer Integrated Construction (CIC) architecture
has been proposed to achieve modular construction. Design, planning and simulation
tools have been integrated under a common graphical user interface. In this
work, several design and animation tools have been developed. In parallel
a planning tool has been developed to calculate the modules assembly sequence
from the design data.
The first design tool guides the user step by step to place modules into
design from a library of parametrised modules, created specially for this
purpose. The second design tool permits to obtain in an automatic way the
dimensions and position of the modules that are needed to construct a building
starting from the traditional architectural design. The selection of the
modules will be carried out responding to several criteria: minimum number
of modules, minimum number of different modules, module size and shape limitations,
etc.
Simulation and animation tools have also been designed and implemented within
the design CAD itself, as part of this thesis. These tools consist of, a
gantry crane simulator, a tower crane simulator and a program editor for
both. The simulators can be moved manually or can be programmed to execute
the task written in a specific crane language which has been developed. This
language is used to program the real prototype of gantry crane in the laboratory.
Programs can be written with the program editor or automatically generated
by a planning tool.

